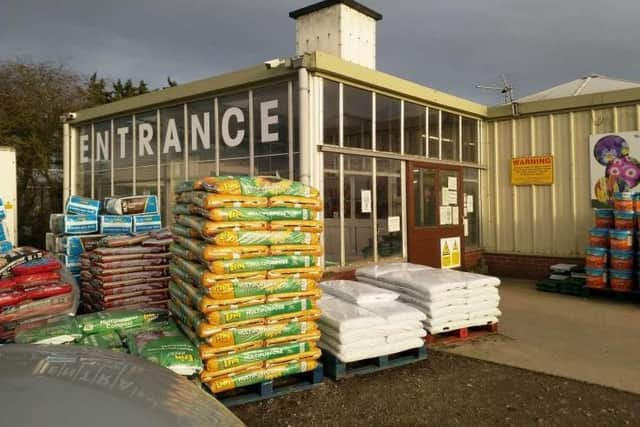Garden centre near Hunmanby proposes new restaurant extension and demolition of glass house
and live on Freeview channel 276
Reighton Nurseries is proposing the partial demolition of an existing glass house and the construction of a proposed restaurant extension as part of its garden centre.
According to the applicant, Mr H Clark, the garden centre has been “greatly improved over recent years” and as part of a continuing development it has identified a need to offer “quality on-site food and refreshment in a pleasant and tasteful environment”.
Advertisement
Hide AdAdvertisement
Hide AdIf approved, the extension would be around 13m wide and 12m deep, with the scale, height, and style set to match that of the host building.


The extension is set to be located adjacent to the existing building and would be mainly obscured from the adjacent highway of Hunmanby Road by the current glass house.
Documents submitted to the council state that the proposal would meet a “much-needed demand” from both clientele and would improve an “unproductive and unsightly area” of the Nursery.
Currently, the proposed construction area is “a disorderly mix” of glass houses, pallets of compost, as well as a mobile bakery unit.
Advertisement
Hide AdAdvertisement
Hide AdApproval of the plan would see the removal of the mobile bakery unit and the hedge, with the pallets relocated out of sight of the car park.
The restaurant is “likely” to be run by Richardsons, who currently operate the catering van within the car park of the garden centre, and they will aim to prepare light meals at the restaurant.
The proposal would “greatly increase the amenities” of the garden centre, providing a “desirable and useful facility and generally increasing the pleasantness of the site” without negatively impacting the surrounding area or services, according to the applicant.
The front and rear of the proposed restaurant would replicate existing part-glazed units at the site and would match their width, height, and pitches.
Advertisement
Hide AdAdvertisement
Hide AdAn outdoor seating area would also be formed within the curtilage of the extension.
A decision has not yet been made on the proposed scheme which is currently pending consideration with the local planning authority.