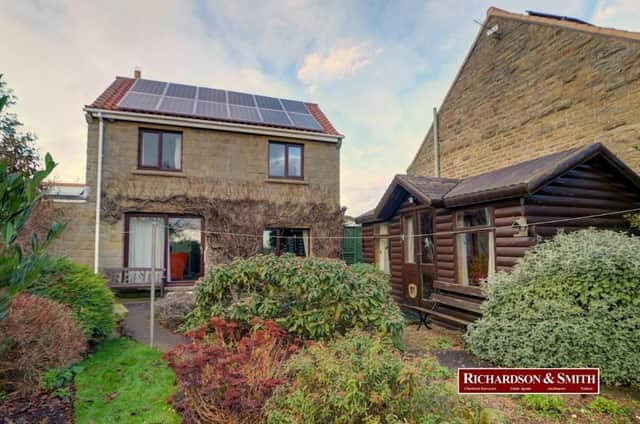The location of The New House in Aislaby gives the best of both worlds, with a quiet village location surrounded by stunning scenery, yet with easy access in to Whitby town centre by car or the regular bus service that passes through.
Built in 1980 for the current owners, it has a quirky feature ina number of faces carved into the outer stonework, which are believed to keep bad luck away.
With a central hallway, the interior comprises a dining kitchen, lounge, a study which was planned as a third double bedroom, and a shower room. Two further double bedrooms and a bathroom are above on the first floor.
In the dining kitchen are fitted cabinets with integrated appliances that include a microwave and dishwasher, along with an oven, hob, and refrigerator. Windows look over the garden with pond.
A laundry recess from the hallway is a handy space for a washing machine.
A gas fuelled cast iron stove within a stone fireplace is a focal point in the lounge, that has sliding patio doors to the rear garden.
Within the versatile ground floor bedroom is fitted furniture that includes cabinets, drawers, a desk unit and shelving.
The modern, fully tiled shower room has a quadrant shower cubicle, with w.c. and corner wash hand basin, and has an interconnecting door to the integral garage workshop, so can be accessed from the garden.
There is storage space under the stairs, that lead to a gallery landing with access to the eaves.
Both double bedrooms on the first floor have built-in wardrobes, and there's a stylish bathroom with underfloor heating.
A good-sized garage is currently used as a workshop and store.
There is off-street parking on the driveway, and an attractive front lawned garden with a stone wall.
The well-stocked rear garden has a pond, a rockery and a log cabin-style garden room with insulation, light and power.
A patio area can be accessed through sliding doors from the lounge.
There are PV and thermal solar panels on the south-facing rear of the building.The property lies within a designated conservation area in the North York Moors National Park.
The New House, Main Road, Aislaby, Whitby, is for sale at £395,000 with Richardson and Smith estate agents.
Call 01947 602298 for more information.
MORE PROPERTY: www.thescarboroughnews.co.uk/lifestyle/homes-and-gardens/peek-inside-this-large-and-lovely-home-for-sale-in-a-scarborough-village-3989660
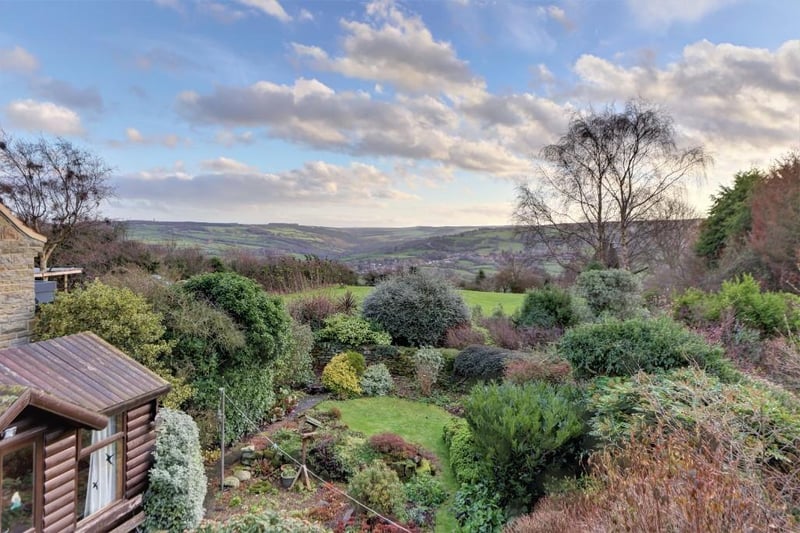
1. The New House, Main Road, Aislaby, Whitby
A stunning view that extends for miles over the Esk valley. Photo: Richardson and Smith
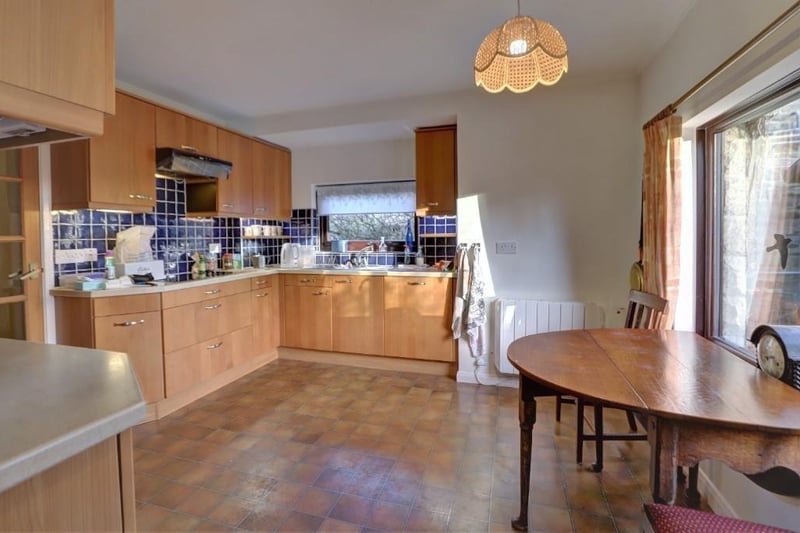
2. The New House, Main Road, Aislaby, Whitby
The spacious dining kitchen, with fitted units and integrated appliances, looks over the garden with pond. Photo: Richardson and Smith
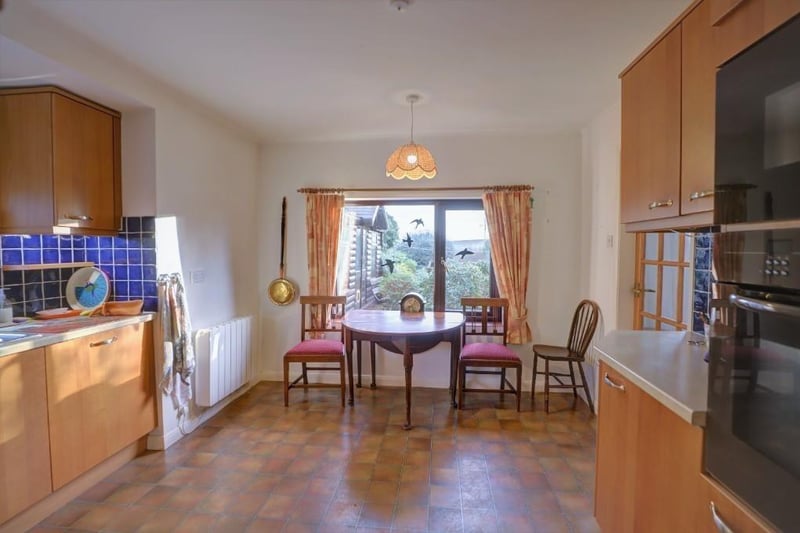
3. The New House, Main Road, Aislaby, Whitby
An alternative view of the kitchen with diner. Photo: Richardson and Smith
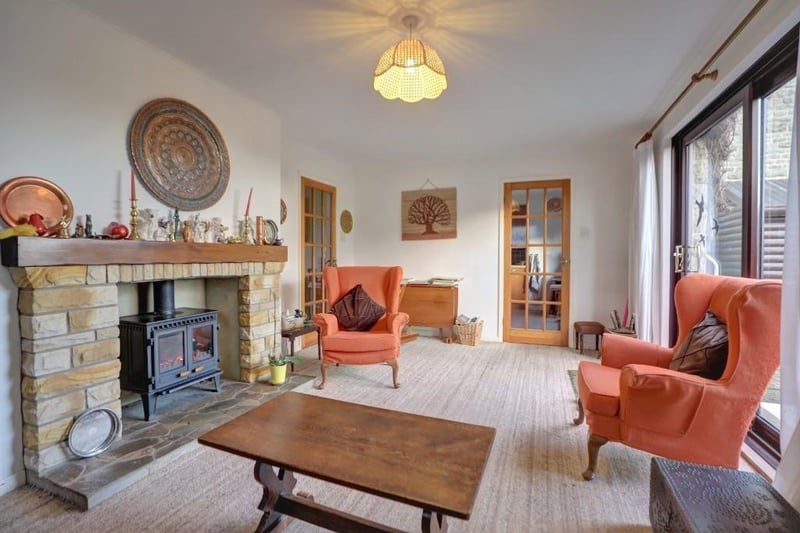
4. The New House, Main Road, Aislaby, Whitby
A gas fuelled cast iron stove within a stone fireplace is a focal point in the lounge, that has sliding patio doors to the rear garden. Photo: Richardson and Smith
