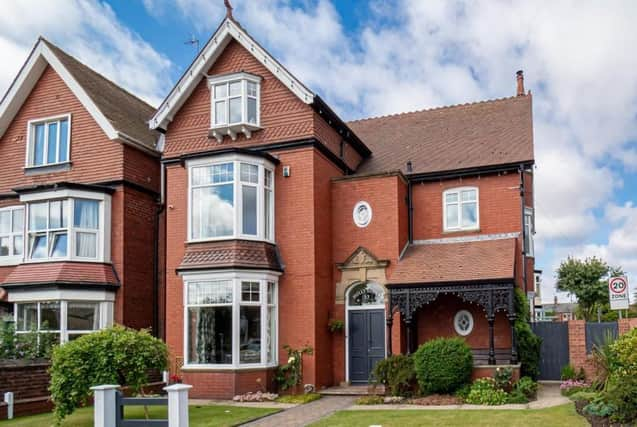It has also retained lovely period features throughout the property, and has views to the sea, with proximity to both the sea front and the town centre.
The front door to this very spacious home is original, as is the front window. A stained glass window on the stairs to the first floor landing is another striking feature from the property's early days.
There's a bright and welcoming entrance hallway with staircase leading up, then two impressive reception rooms, one of which is the lounge, with distant sea views from its bay window, and a feature gas fireplace.
The other reception room, with wood flooring, also has a deep bay window, and is warmed by a central log burner.
Full wall-length bi-folding doors line one side of the sleek and modern kitchen and diner, allowing in plenty of natural light and enabling easy indoor to outdoor living in the summer.
Fitted units, two Neff ovens and integrated appliances with a Smeg hob and an induction hob face the glass doors, with a central island.
A log burner is a dining space feature in the L-shaped room that has a tiled floor with underfloor heating, and an Alexa touch pad lighting system.
A utility room with French doors to outside has a range of units, and has underfloor heating.
Also on the ground floor is a shower room that includes a walk -in cubicle with waterfall shower head and body jets. The wash hand basin is set within a vanity unit.The first floor has two bedrooms, one with a bay window with sea views, fitted wardrobes and an en suite with both a corner bath and a shower cubicle.A family bathroom has an enclosed bath with mixer taps and shower attachment, with wash hand basin, and there's a separate w.c..
Two more bedrooms are on the second floor, one with a bay window, and the other with an original feature fireplace, sea views and fitted wardrobes.The rear garden has a lawn with established plants and shrubs, and a large patio, and an attractive front garden has seating areas.There's a double garage with power and lighting, and off-street parking.
This home in Flamborough Road, Bridlington, is for sale at £475,000 with Hunters, Bridlington, tel. 01262 674252.
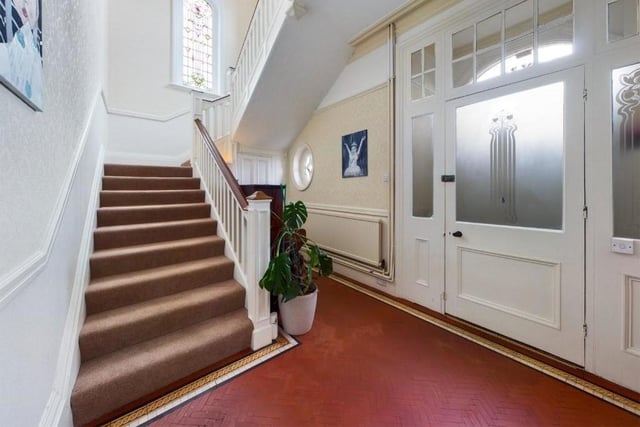
1. Flamborough Road, Bridlington
The entrance hallway with staircase leading up, and an original stained glass window at the turn of the stairs. Photo: Hunters, Bridlington
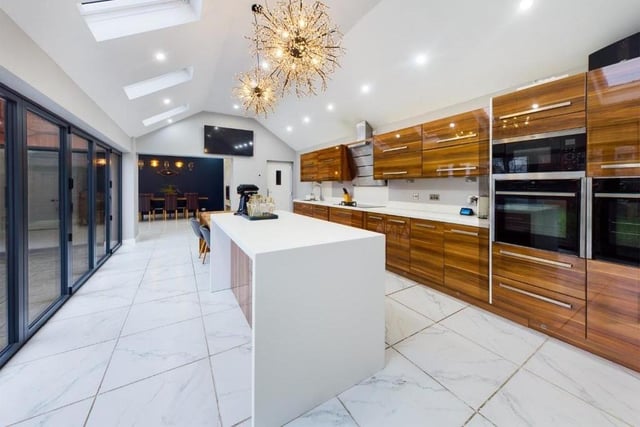
2. Flamborough Road, Bridlington
The sleek and modern kitchen has bi-folding doors along one wall, ideal for the summer. Photo: Hunters, Bridlington
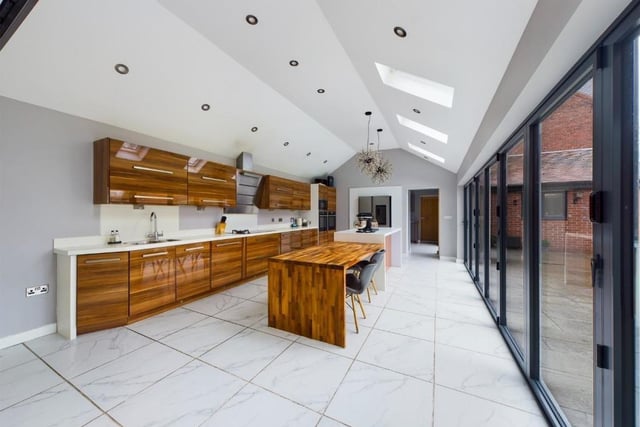
3. Flamborough Road, Bridlington
An alternative view of the kitchen with a central island. Photo: Hunters, Bridlington
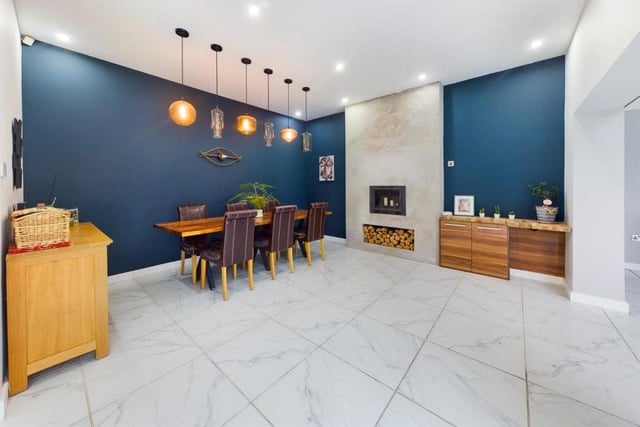
4. Flamborough Road, Bridlington
The dining area linked to the kitchen has a feature woodburner. Photo: Hunters, Bridlington
